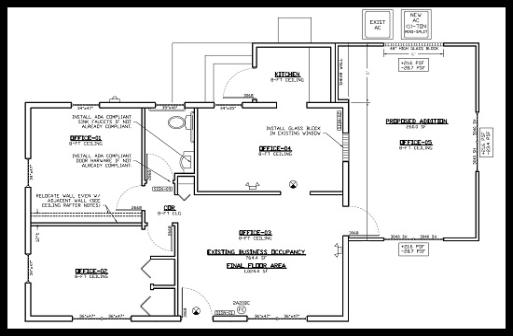Commercial Design Requirements:
- Commercial Renovations Must Comply With All Fire and Handicap Codes
- Commercial Requires Site Improvement Plans (Not Provided By Me)
- If Structural Modifications Exceed Code Limits the Entire Building Must Comply
Commercial Considerations:
- Florida Existing Building Code
- Florida Energy Efficiency Code
- Fire Code and Life Safety Code
- Electrical Plans and Plumbing Plans
- Parking and Landscaping
- Driveway Connection and FDOT
- Septic System Approval
- DEP and SWFWMD Permits
Site Improvement Plans:
| Commercial Renovation |

| Click on Sketch to View in PDF |
PDF Drawings: Sample Renovation

| Commercial Renovations and Building Additions Detailed Floor Plans - Clear Fire & Handicap Code Layout |
| Office |
| Office |
| Steel Roof Deck |
| *** SKYPE Callers - Please Leave Message or Use Email *** I Will Not Answer Calls With "No Caller ID" or "Vague Caller ID" Due to the High Volume of Telemarketing Calls in Recent Years. Leave a Message With Name, Number, and Message. Thankyou |
| ** email: danardito@tampabay.rr.com ** |
| Click Pics To Enlarge |
| STRUCTURAL BUILDING DESIGNS |
| (352)-621-4915 |
| Daniel F. Ardito, PE Professional Engineer 5644 S Plantain Pt Lecanto, FL 34461 |


- The entire existing floor plan
[in most cases] must be shown
in drawings to allow evaluation
of fire and handicap code
compliance.
- Any new structural loadings to
the existing building will
require structural compliance
of that component.
- The building fire construction
requirements of the full
building must be maintained
with the building addition.
- Upgrades to the existing
handicap facilities may be
required for compliance.
Engineer's Experience
| Ph: (352)-621-4915 danardito@tampabay.rr.com |
| Call Today to Discuss Your Project Design Needs |









